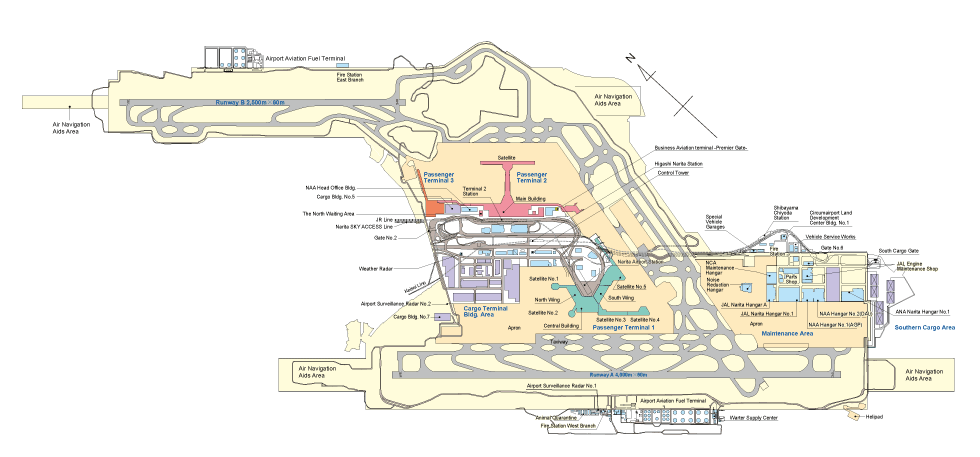Layout, Main Facilities
Layout
As of the end of November, 2019
Main Facilities
Key Facilities & Planned Facilities at Narita Airport
As of the end of July, 2019
| Main facilities | Total Plan | In service As of the end of July, 2019 |
|---|---|---|
| Airport site area | 1,198ha | 1,137ha |
| Runways | Runway A 4,000m×60m | Runway A 4,000m×60m |
| Runway B 2,500m×60m | Runway B 2,500m×60m | |
| Taxiways | L: Approx. 36.4 km, W: 30 m, 25 mm, 23 m |
L: Approx. 31.2 km, W: 30 m, 25 m, 23 m |
| Radio navigation aids | ILS (Instrument Landing System) 4 systems |
4 ILS |
| VOR (VHF Omni-Directional Radio Range Beacon) 2 stations DME (Distance measuring Equipment) 2 stations |
2 VOR stations 2 DME stations |
|
| Aprons | Approx. 294 ha | Approx. 243 ha |
| Passenger handling facilities | 3 terminals |
|
| Cargo facilities | 21 buildings | Cargo terminal buildings, etc.(Floor space: 286,000m²) Cargo Bldg. No. 1-7, JAL Cargo Bldg., Common Import Warehouse, Maintenance Area Warehouse, Cargo Agent Bldg. No. 1, Cargo Agent Bldg. No. 2, Cargo Administration Bldg., Fumigation Shed, Southern Cargo Bldg. No. 1-6, Other |

 language
language



 Narita Airport Layout Diagram(PDF:211KB)
Narita Airport Layout Diagram(PDF:211KB)